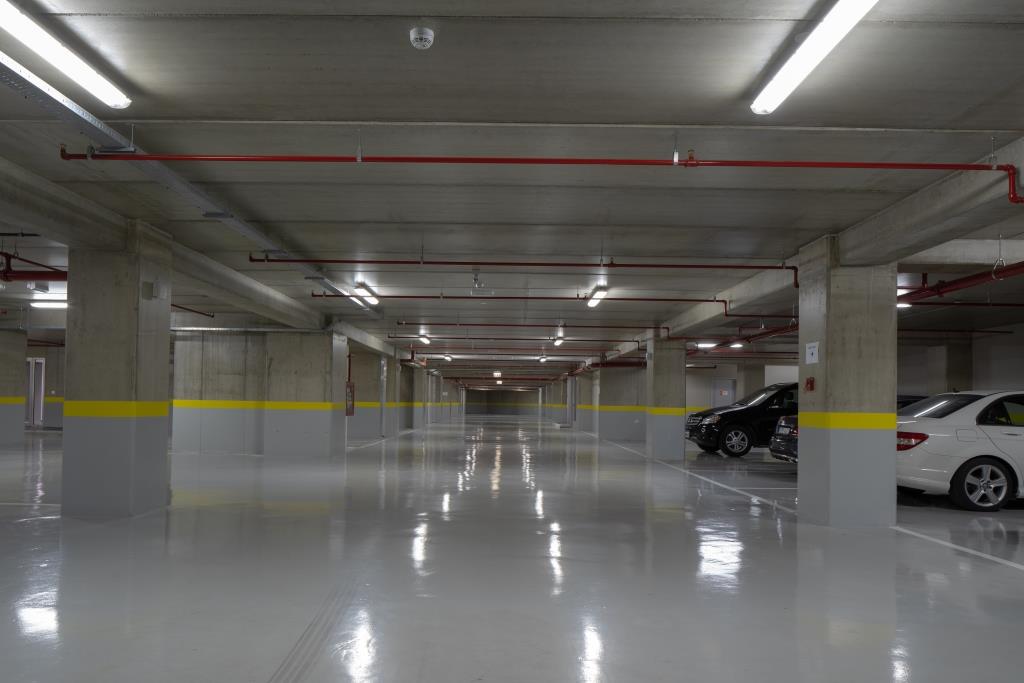Power supply, Distribution & Metering
Incoming power supply lines by the Local Power Utility Authority terminate in a dedicated transformer substation room located on Ground Floor level.
Three Diesel Generators are provided for backup power supply. UPS units shall be provided to run essential equipments. Each floor tenant will have a dedicated electrical meter.Data Network & structured cabling
Public Switched telephone network (PSTN) and Telecom rooms (TR) shall be provided throughout the building for the tenants use. From these units, necessary cabling, passive systems, telecom closets etc. would be provided as part of the base building infrastructure.
A LAN (Local Area Network) comprising of a DSL router and a network switch shall be provided for all building services in the common areas. The voice and data components would be split and routed through CAT cables to be distributed to individual tenants via EPABX, IDC modules and network switches.
SMATV system
A Satellite Master Antenna Television system shall be provided to cater television services in the building, with satellite dishes mounted on the Roof. The SMATV system would distribute the public and satellite TV channels from head-end equipment located at the telecom closets of each floor.
Security Access & Surveillance systems
An IP-Based closed circuit television (CCTV) system with cameras shall cover project perimeter, entrances to the buildings, lift lobbies, car parks and Fire escape stairs on each floor.
- Fire Alarm system and voice evacuation
An addressable fire alarm and voice evacuation system will be installed and shall include heat detectors, smoke detectors, break glasses, strobes and voice evacuation speakers. The systems shall comply to NFPA regulations.
Others
- Earthing systems for Power, Telecommunication network, Lightning protection system & emergency lighting with egress sign illumination are considered in the design.
- IP-Based Security and Access Control System (SACS) shall control access to selected spaces. The system shall consist of application software, proximity card readers, field installed intelligent controllers connected by high-speed electronic data transmission network and miscellaneous door equipment (door contacts, exit hardware devices and door locking hardware).
Mechanical Systems
Ventilation & Air-conditioning System
The tenant office areas shall be ventilated through the VRV and DX systems, wherein optimum temperature control would be achieved through multiple cassette indoor units connected to an outdoor unit located within dedicated mechanical rooms.
Fire escape stairs will be pressurized with fresh air fans located on the Roof.
Water Supply system
The water for domestic use shall be stored in the tank located in 6th basement. An overhead water tank at the roof shall store and supply water to tenants through common risers. Each supply point for tenant would be provided with water meter.
A filtration plant shall be provided to treat incoming municipal supply water.
Fire Fighting System
Fire Water Tanks in the Basements shall store and supply the water required for the proposed pressurized fire-fighting network.
All office areas are provided with an automatic sprinkler system. The common areas on each floor are serviced by fire hose reels and portable fire extinguishers.
Generator Rooms & Fuel Tank Rooms are protected with a seperate and stand alone system.
Building Management System (BMS)
A Building Management system shall constitute a central control system (situated in a BMS room at Basement 1 level) to monitor and control the operation of all electrical, fire protection, mechanical and safety equipment in addition to the environmental systems of the building.









